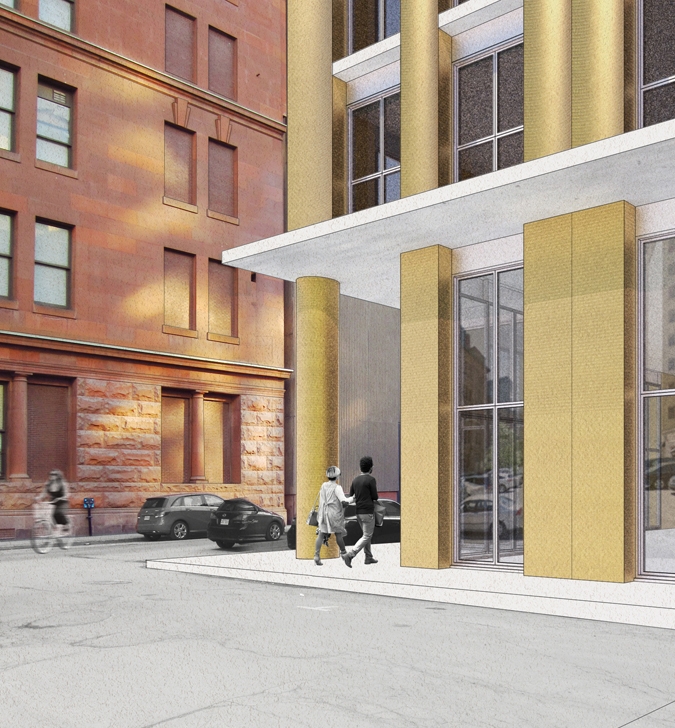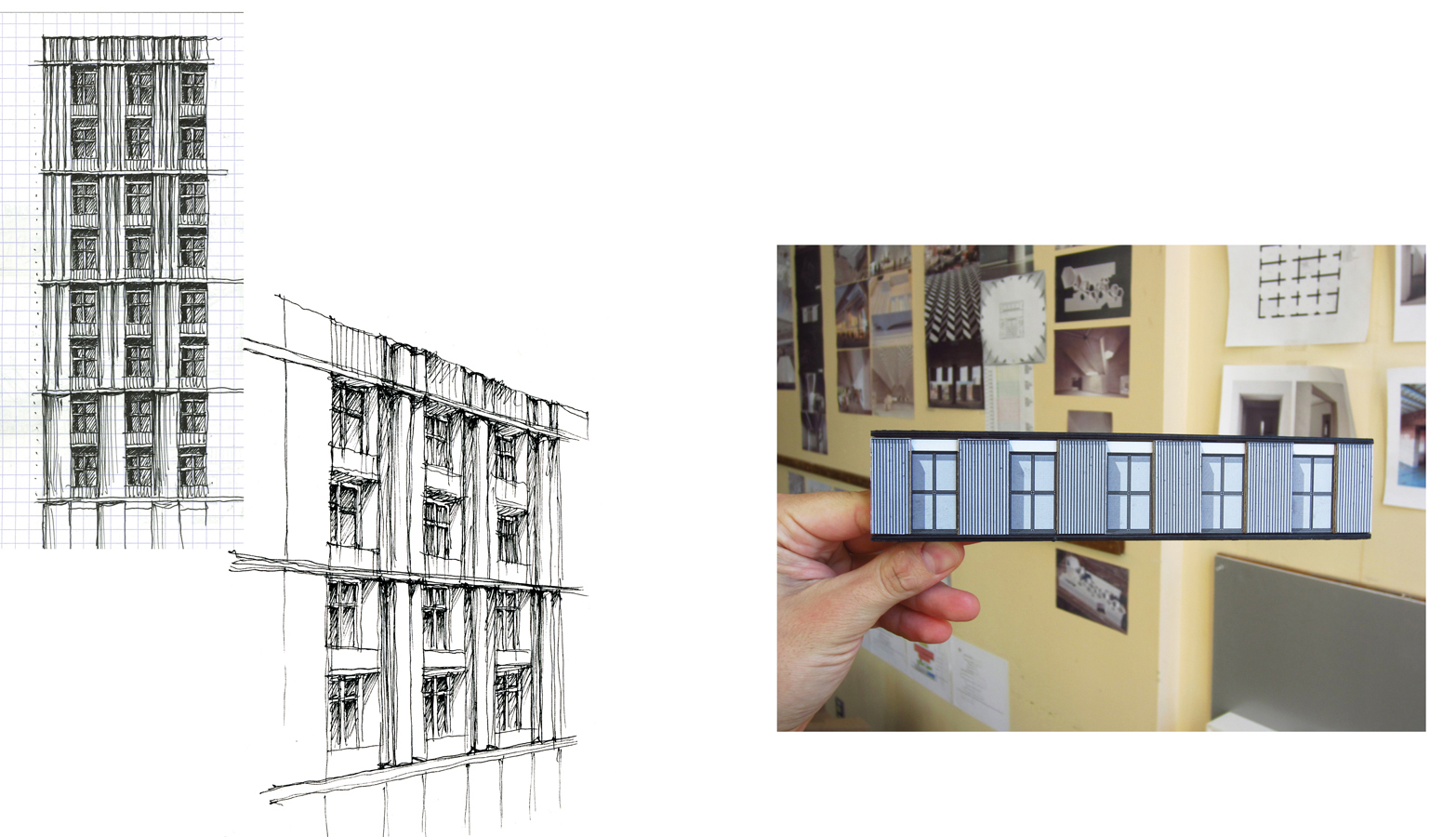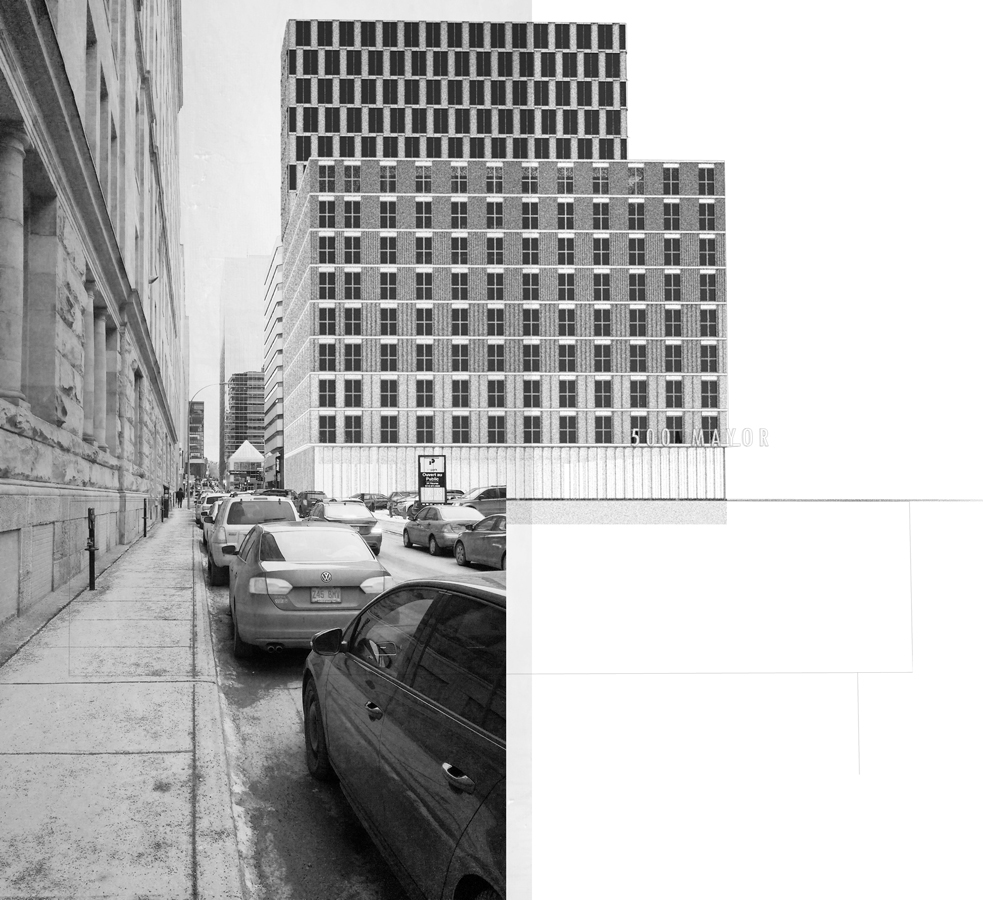

Between urban vestiges of the 19th century and the new growing skyscrapers of downtown Montreal, the Mighty Block offers an opportunity for dialogue between two clashing trends. At its base, with a height aligned to older buildings along the side streets, the program is residential. Placed on top, an open program looks out towards the downtown core. Inspired by the terribilità of Florentine palazzos (V. Scully), the Mighty Block consumes the whole site from sidewalk to sidewalk to become unapologetically urban if not a little obnoxious. Evading architecture school tropes (like excessive greening and ‘exciting’ forms), the project returns to an almost postmodern, traditionalist facade treatment at the base, something for which it was criticized in final reviews. The top “open” program - a disjointed skyscraper piece - is almost plunked on, and again, unapologetically simple. Exploratory collages and drawings illustrate this relationship (p. 15). The project was ultimately praised for its execution and its approachable features, like a public courtyard and connection to Montreal’s underground city.























