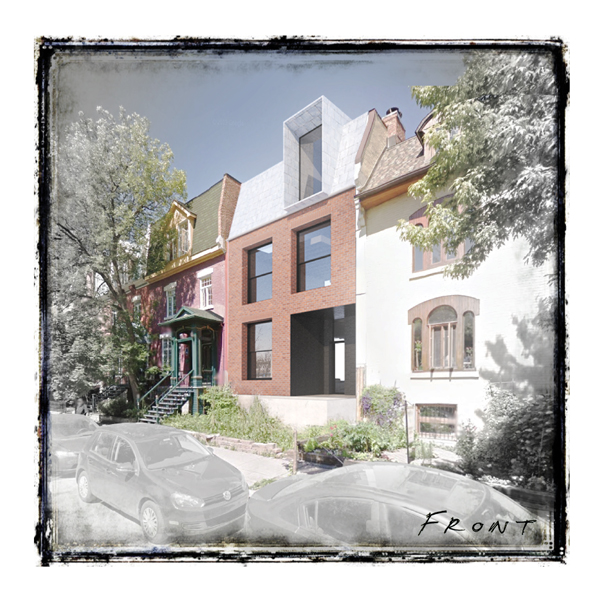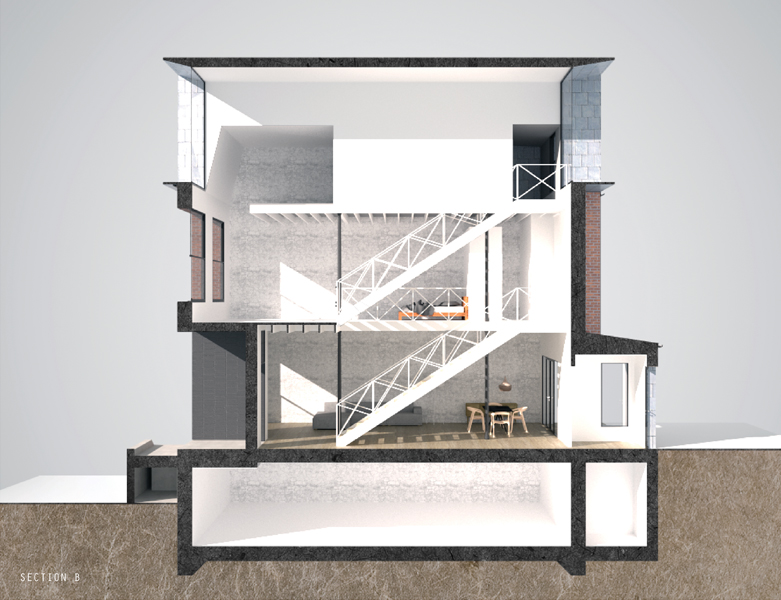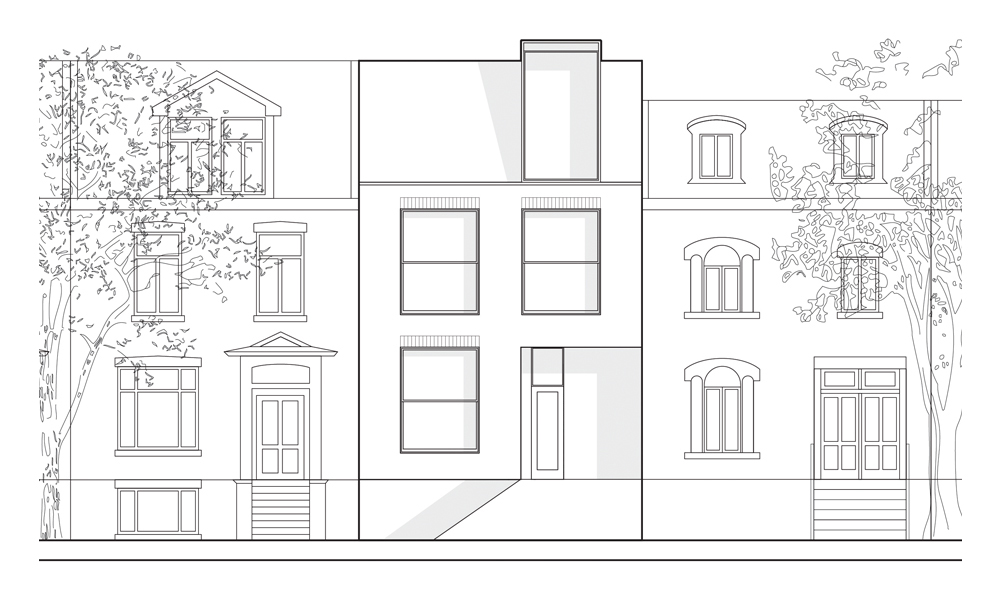

This competition entry received an honorable mention in the McGill SoA's Murdoch Laing competition. It proposes a residence for the Canada Council for the Arts and its resident artists. This project intervenes between two vestigial stone party walls of a burned-down Victorian rowhouse in the Overdale neighborhood of downtown Montreal. Both its elevations are owed to the Montreal streetscape; the front holds its composure with a red brick wall, mansard roof and a pronounced dormer, in line with its Victorian neighbors. The back, however, like most along the alley, has variety. Volumes are pushed and pulled to accommodate different interior spaces. Inside, the entire right-side stone party wall is visible along a floor-to-ceiling atrium, allowing light and air to flow through the front and back dormer windows. This, in a sense, is a Victorian house, with its cast iron columns and floor joists, stripped and rebuilt with a contemporary strategy.
Click to close.












